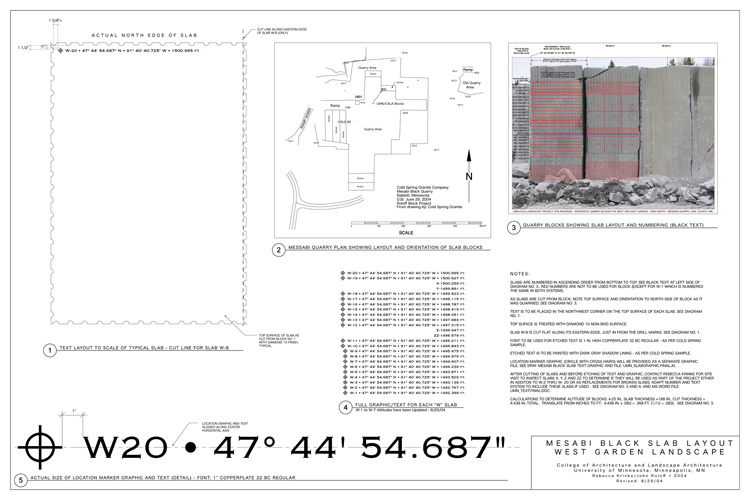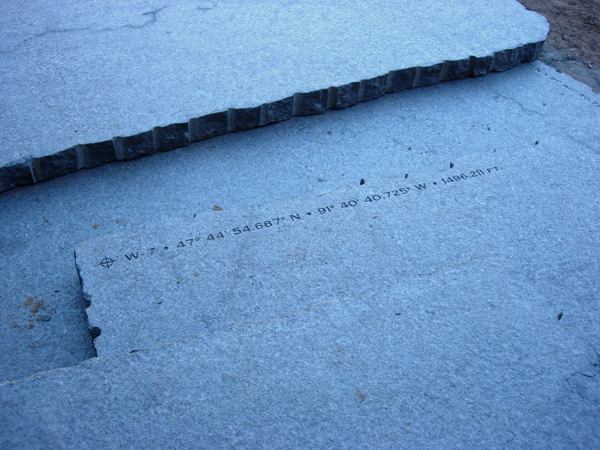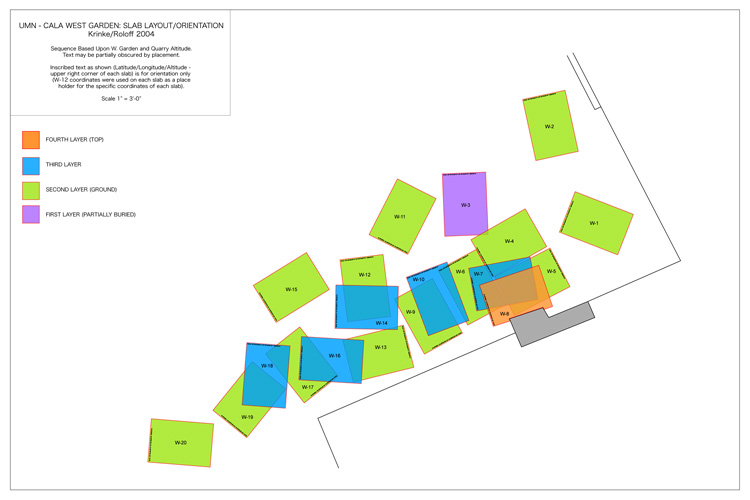 |
 |
 |
SITE INDEX Left: Mesabi Black Slab Layout - West Garden Landscape. Schematic diagram for orientation and etching of longitude, latitude and altitude of each slab Center: Detail image of installation of the indexed slabs showing typical slab with its unique GPS inscription of longitude, latitude and altitude. Right: UMN-CALA West Garden Slab Layout/Orientation - installation diagram for slab system, designed to abstractly
Research Phase; Conceptual Phase; Quarry Site; West Garden Installation 2; Rapson Group (Geology Text Panels) Project Timeline; Project Description, SITE INDEX Main Page; Roloff Main Page |
||